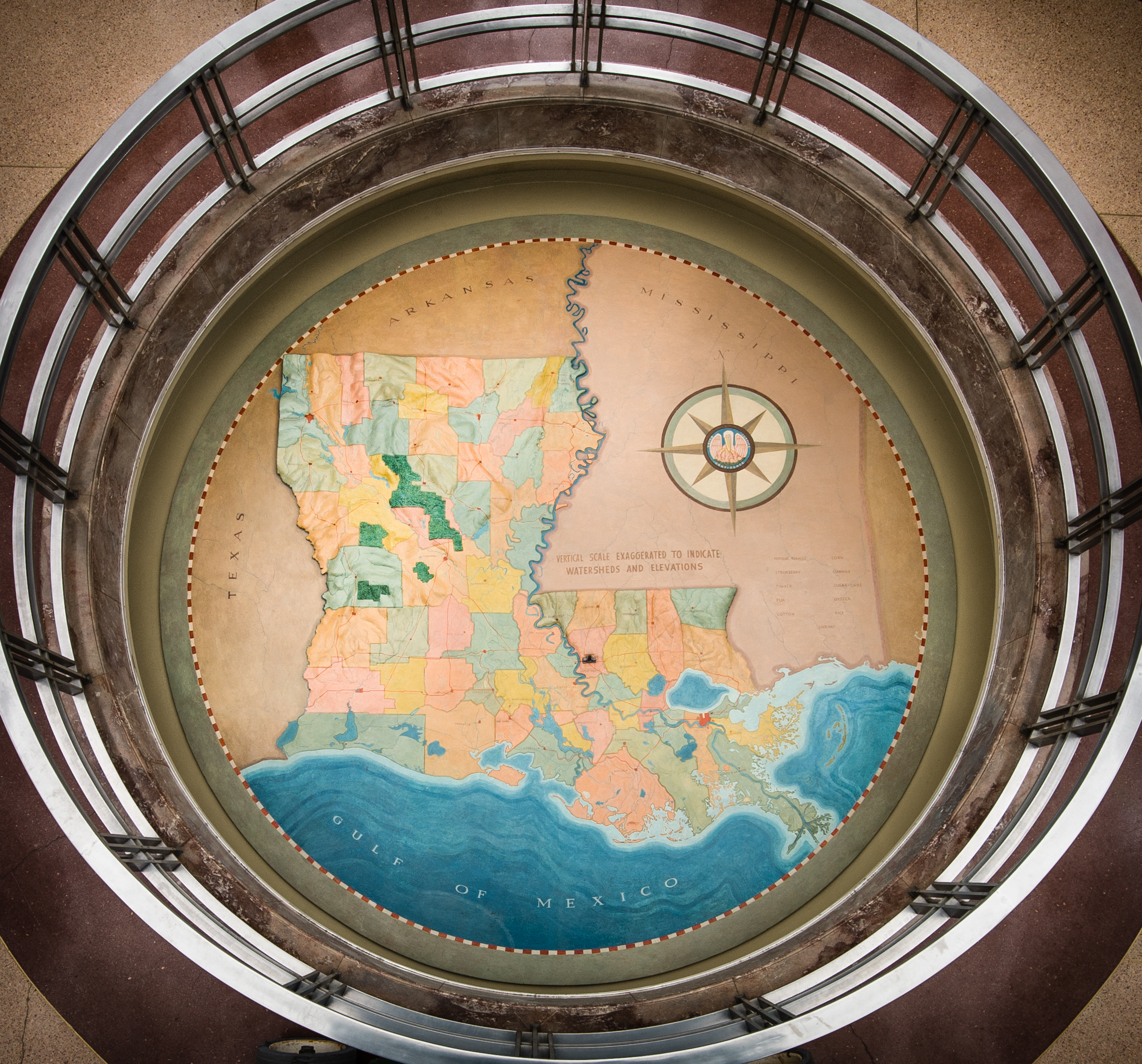As one approaches the Louisiana State Exhibit Museum today, the first impression of a monumental and stark structure on a major highway seems ordinary. In fact, an aerial view provides the only true understanding of the design. Sited adjacent to the State Fairgrounds, the building originally evoked a very modern yet graceful presence along side a sparsely populated working class neighborhood.
Built in 1937-38, the project fell under President Roosevelt’s New Deal arts program, specifically the FEAPW, or Federal Emergency Administration of Public Works. The city of Shreveport dedicated six acres of land to the state for the building. The Louisiana Department of Agriculture’s Secretary, Harry D. Wilson, spearheaded the project and administered the facility as a permanent exhibit building to complement the adjacent State Fair and to showcase Louisiana’s agriculture, industry and unique wildlife.
The locally well-known architectural firm of E.F. Neild, Sr., D. Somdal and E.F. Neild, Jr. was project manager for the state and federally financed Exhibit Building. The firm completed the newly renovated Louisiana Tech campus in Ruston, new buildings on the campuses of Louisiana State University and Northwestern State University in Natchitoches. Edward Neild, Sr. personally completed several important projects in Caddo parish, including the Court House. As a young judge, Harry Truman admired the work of Edward Neild. Truman later commissioned Nield to build the court house building in Missouri, the west wing portico of the White House, and the President Truman Library.
Federally funded projects across Louisiana in the 1930s and 40s reflected a Modernist approach for public buildings. Although not readily apparent from the street, the main structure is circular – with an open circular courtyard and a circular interior exhibit area. The clean, block façade of the limestone structure opens to the street with columns and a portico, yet are contained within the “donut” of a building a plan that is functional, beautiful and unusual.
Covering one-eighth of a mile, the floor plan is curvilinear with four exterior doors and four interior courtyard doors, each facing the cardinal points of the compass. In fact, the floor plan seems to resemble a crop circle with an implied cruciform. With construction costs over a half million dollars, the innovative use of space gives the illusion of a much larger building. Visitors are constantly baffled when they find themselves back at the North front reception area with so much more to see. Although a federally financed project, the architects were able to spend freely on luxury details like pink marble from Llano, Texas.
The structure consists of unadorned gray limestone. Above the architrave, the exterior enforces the state’s prestige with a fine bas-relief of the state seal – a brown pelican feeding her infants. The name of the building highlights the seal and a listing of all sixty-four Louisiana parishes flanks each side. Carved in geographical order, the list begins with the northwest corner, in deference to Caddo Parish, and ends with the southeastern corner of Plaquemines Parish.
The building’s exterior uses the clean, vertical lines of the architrave framing the entry to impress and humble the viewer. At the time of construction, the portico’s two massive 25 foot columns of hand-carved Texas pink granite were believed to be among the largest in the country. And surprisingly, the columns are elliptical, rather than the traditional circular shape, enhancing the depth and creating perspective in the portico. The architect carries this Streamline Modern design motif throughout the interior spaces.
Between the columns and above the glass doors, the architect opens the interior space with a continuous two-story vertical window. The use of a newly introduced material – aluminum – paired with elegant bronze, creates a geometrical framework attached to the glass, reminiscent of pioneer modernist Frank Lloyd Wright’s window designs.












